There were no pyrotechnics, no fireworks, Beyoncé didn’t come out of the crawl space to sing to us ?, however, we did have a great pre drywall meeting.
Tom (our project manager) was very thorough with his explanation of things. He also knows how thorough I’ve been (thanks to research and my obsession of showing up everyday, lol) so a lot of it was just review. The framing looks great. The insulation will be in the spots I pointed out, the outlets and switches are where I imagined they would be. He also confirmed that we will have railings for our porch! (Yes!!)
The ONLY issue I had was the lighting upstairs (and honestly, it’s my fault). Originally we got 3 ceiling fan rough-ins (included). Since it was included, and we didn’t want ceiling fans, we were able to make a trade/swap and ended up getting 8 LED lights instead. I put 2 in the Study, 2 in the library, and 1 in each of my kids bedroom (4). I totally forgot about lights in OUR bedroom. Duh! Our project manager is going to see if it’s possible to add it in. I’m already banking on “no.” So I asked him for the contact info for the electricians they use, just in case I have to do this after closing. Same for pendant lights above the island (that we don’t have).
That’s it. In fact, as we were having the meeting, the crew delivered the rocks that will go under the porch before they do the cement. My independent inspector (who specializes with new builds) will be there tomorrow. If all goes well (which I think it will), drywall, concrete porch and siding could be up as soon as Saturday! Oh…and we are scheduled to close on October 13th, a day before Jeremiah’s birthday! He will officially be a teenager and we will officially be in the house so I can tell him that he can pay rent ?.
UPDATE:
Ok, so like I mentioned before, the ONLY thing I had an issue with was the lighting upstairs (or lack thereof), mainly in the master bed. My son also pointed out that there were no lights in the family room either. Come to find out, these cost extra, and with it being this late in the game, our project manager was like “It never hurt to ask, but I can almost assure you that it won’t get approved. I’m talking like a 5% chance.” So I already had it set in my heart and mind that “Well, we’re just gonna have to add them after closing.” So, I told the project manager to ask anyway, but if they say no, I have a backup plan.
So he just called me and was shocked himself. THEY APPROVED IT! So now we can add 4 LED lights in the living/family room and 2 LEDs in the master! He was like “If you want anything else added, ask now while you have a ‘yes’!” So, I saw a suggestion about the carpet in the family room a Ryan Homes New Build Facebook group that I’m in. For the Lehigh model, the carpeted family room has the carpet extended to the wall, which looks awkward to me. Someone in group shared how they had them extend the LVP to the mudroom, thus creating a walkway where carpet wouldn’t randomly be there. We were able to add that adjustment too! ??

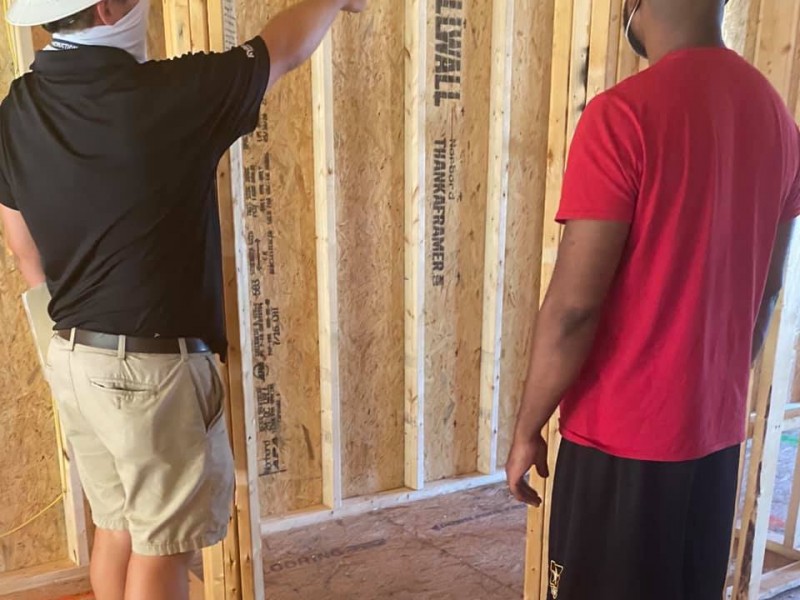
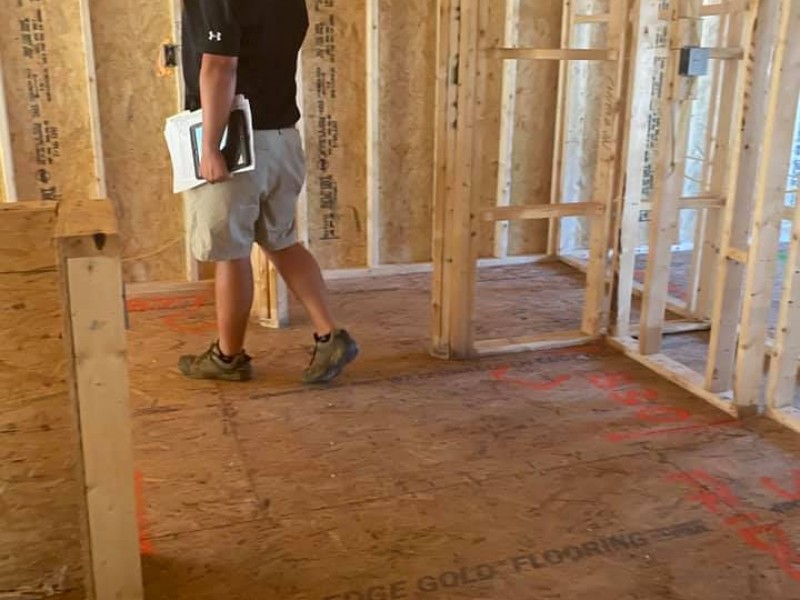
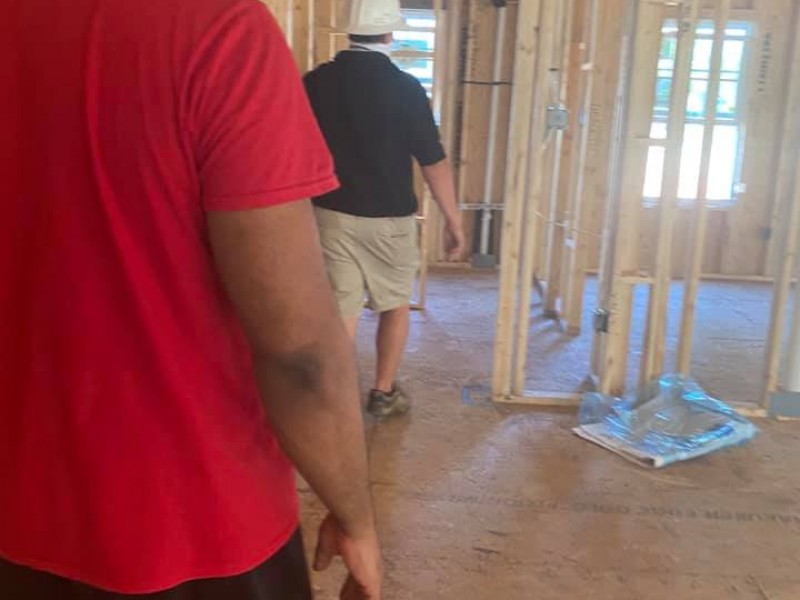
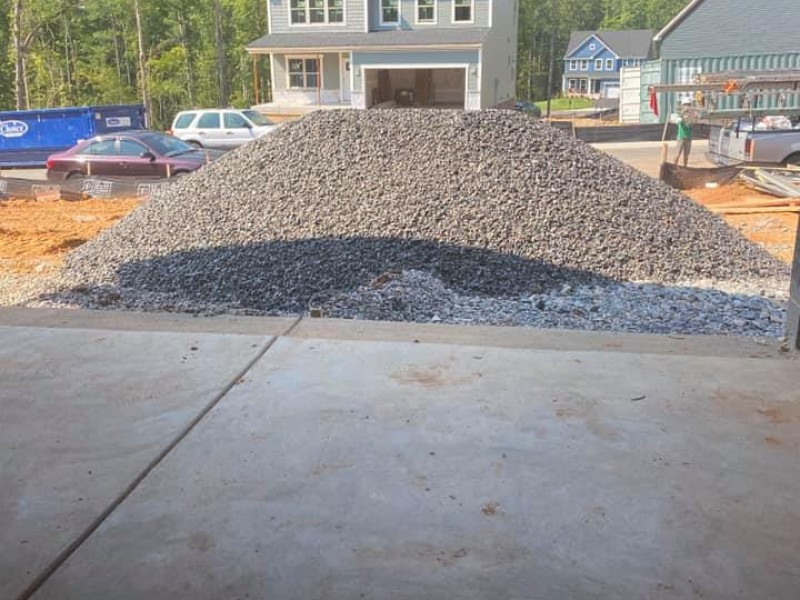
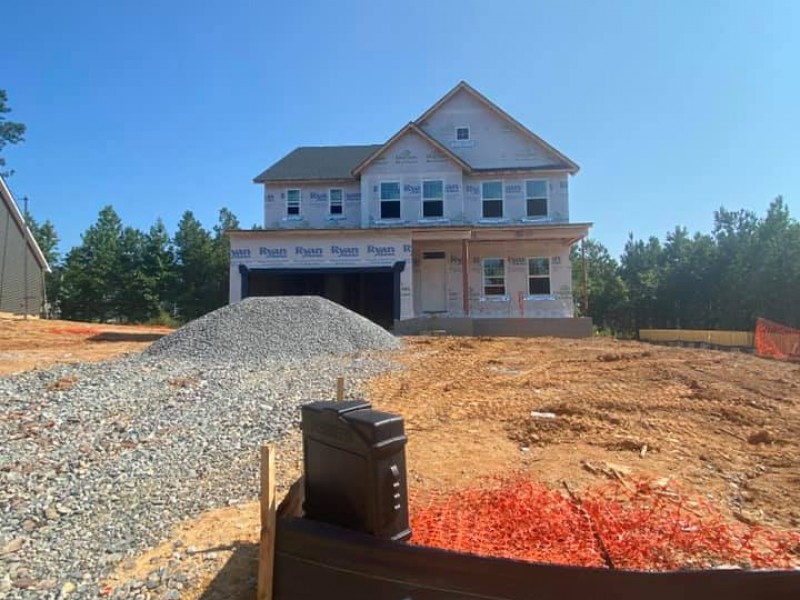

Toni
Does your floor plan include a morning room? We forgot to have wiring added for a light fixture/ceiling fan in ours. We use floor/table lamps in there instead but to me it’s not the same.
LaShona Tyree
Nope. No morning room. But we realized that the family rooms and bedrooms don’t come with lighting (which I think is crazy) so we made sure we added recess lighting in those rooms.